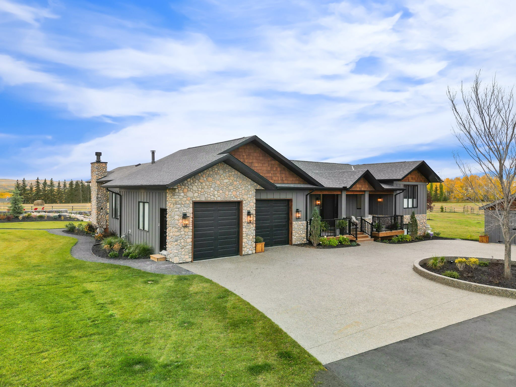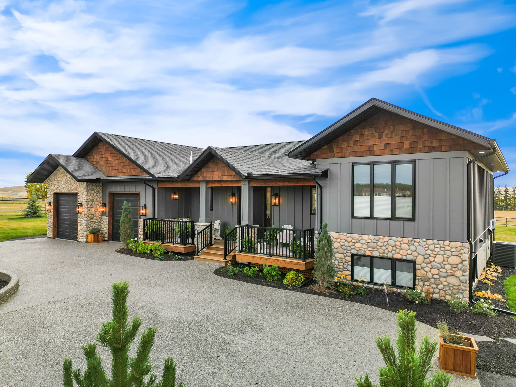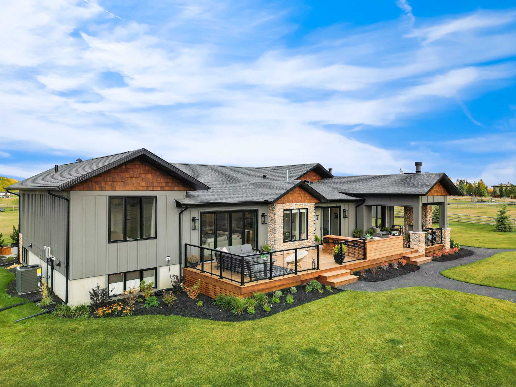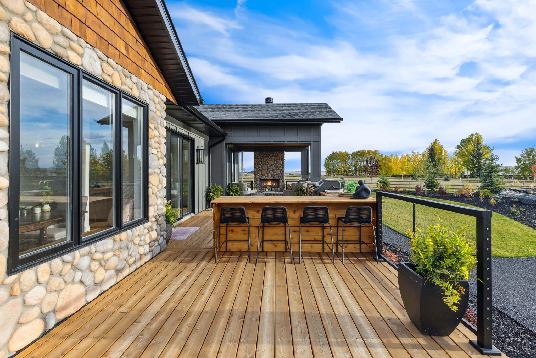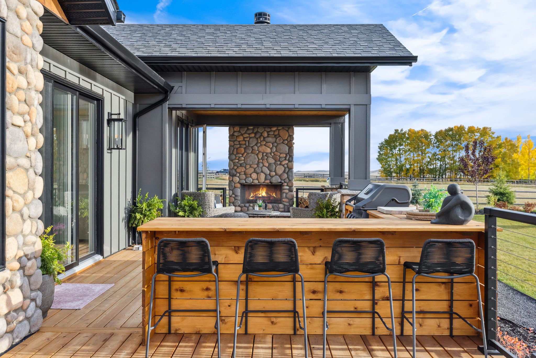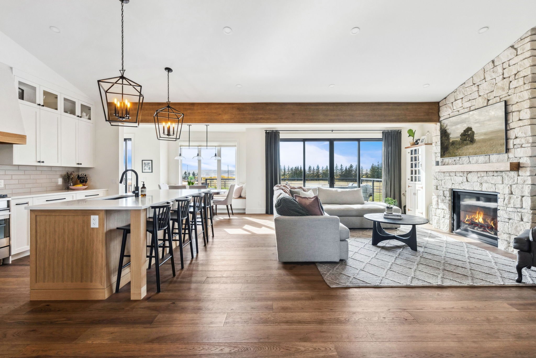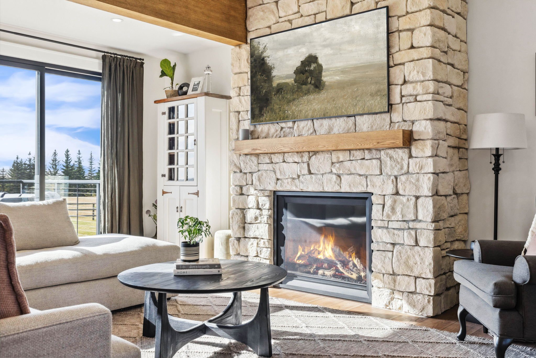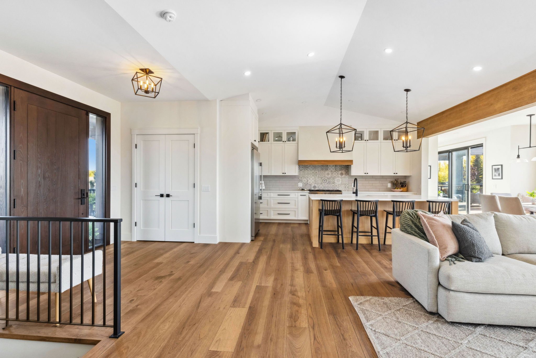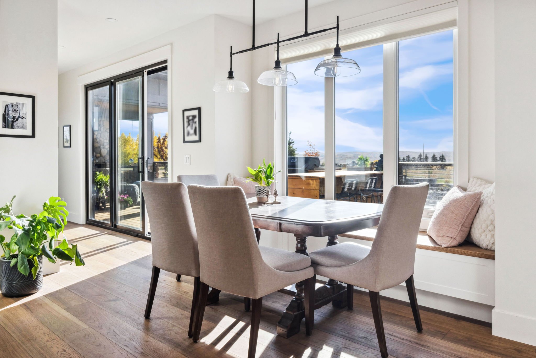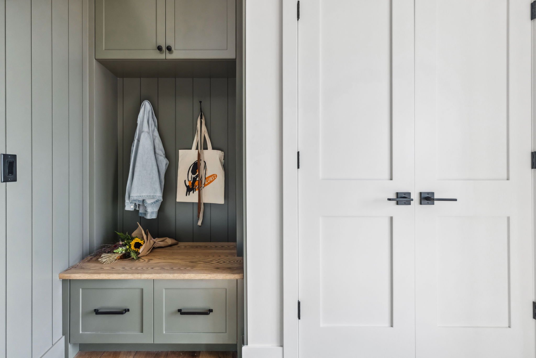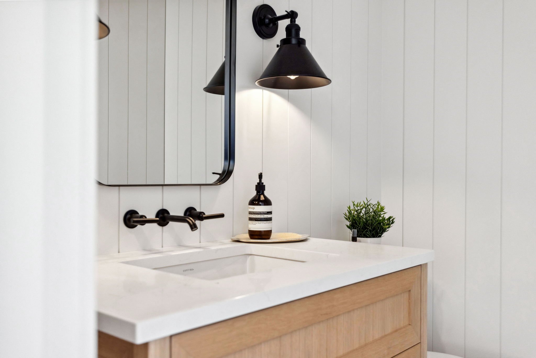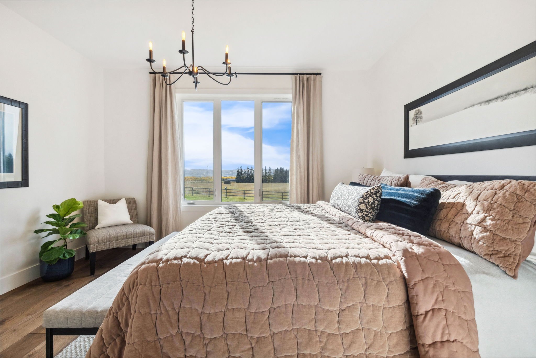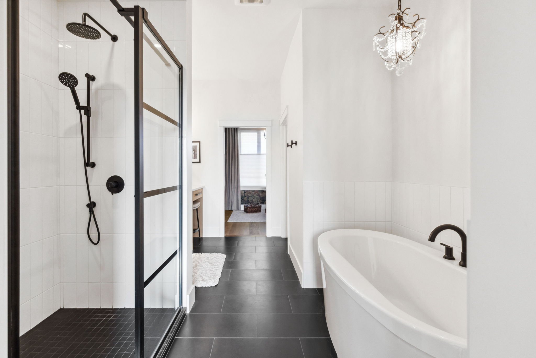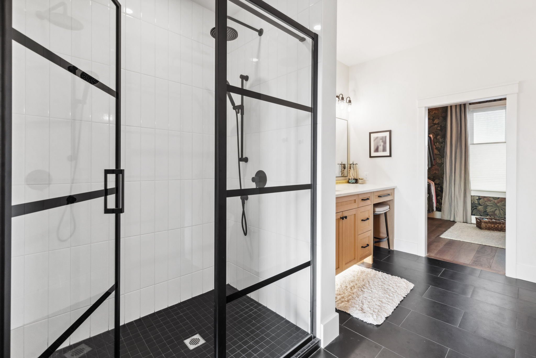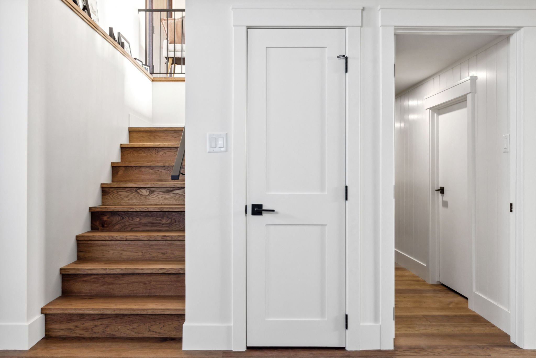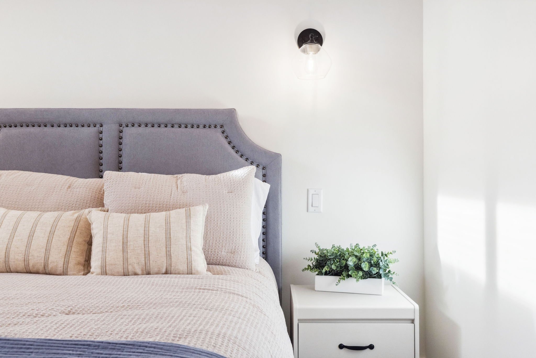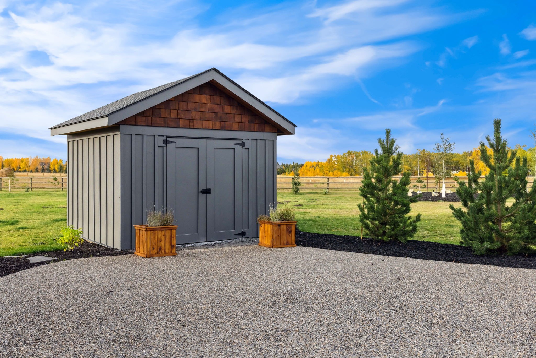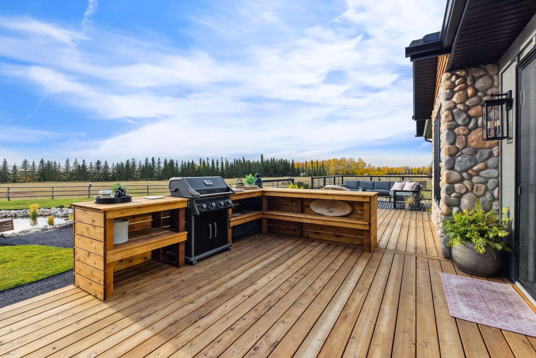Project: DeWinton Addition & Renovation
Location: DeWinton, AB
Project Scope: Our client recently moved back to Alberta and wanted to embrace the rustic country feel when renovating her home. The existing footprint did not serve her lifestyle needs so an extensive renovation and addition was required.
Approach: Utilizing the existing footprint, creativity was required to keep the bones of the structure while adding on 1000 sq feet. The beam in the main living area marks where the house previously ended, and is now a great focal point and divide between spaces.
Design: The exterior features a moody custom grey Hardie board, paired with cedar shake and river rock; it is an ode to the Rocky Mountains that the house overlooks. Within the home, an airy feminine farmhouse approach was taken. Wood panelling, pops of green, and mosaic tile and interest while the custom ash front door and torched ash hardwood underpin the home with rich character.
Take a tour!
