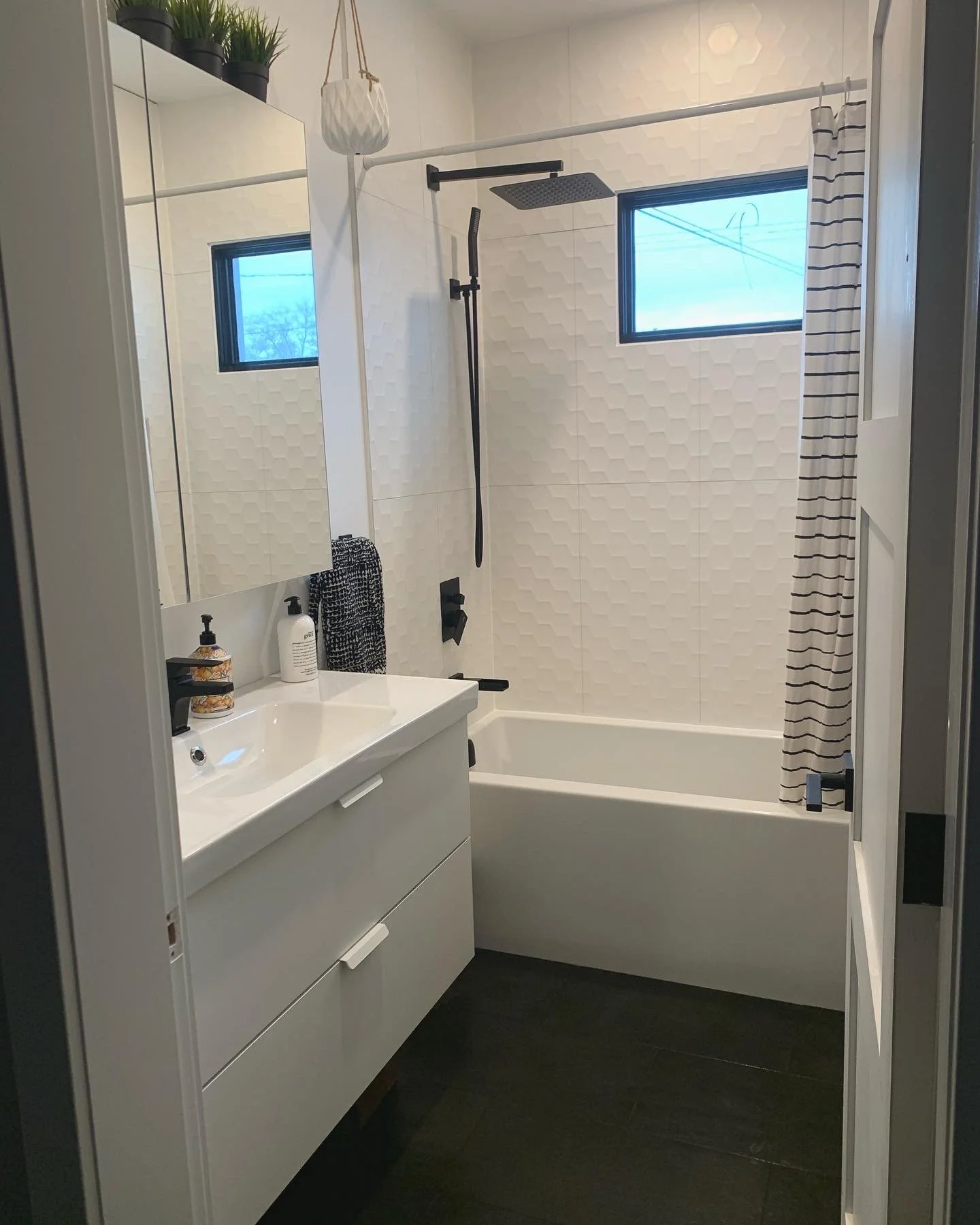Project: Renfrew Main Floor Bathroom
Location: Renfrew, Calgary
Project Scope: A young couple moving into their first home wanted to reconfigure the only bathroom in order to optimize space. Layout, counter space and storage are key priorities.
Approach: Laundry was relocated from the main hallway to a stackable set in the bathroom. The bathtub was flipped allowing us to double counter space.
Design: The design features white geometric shower tile to brighten the space and tie in with walls/appliances.


